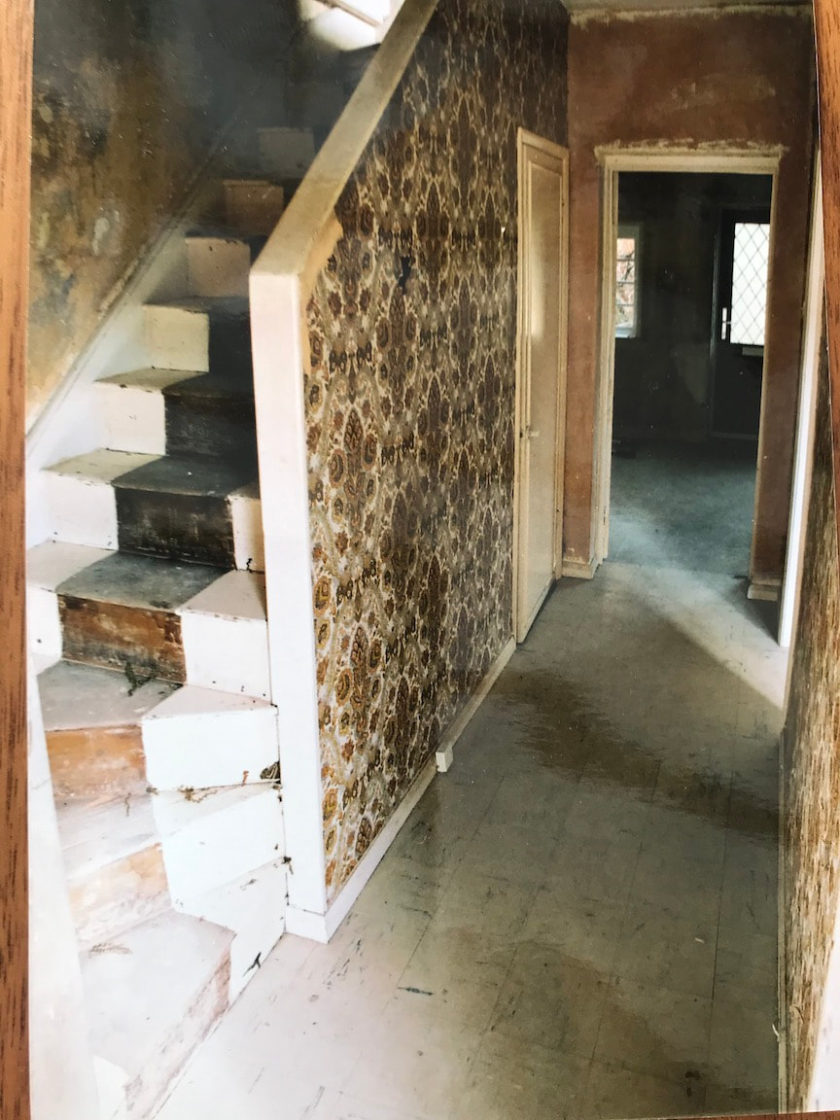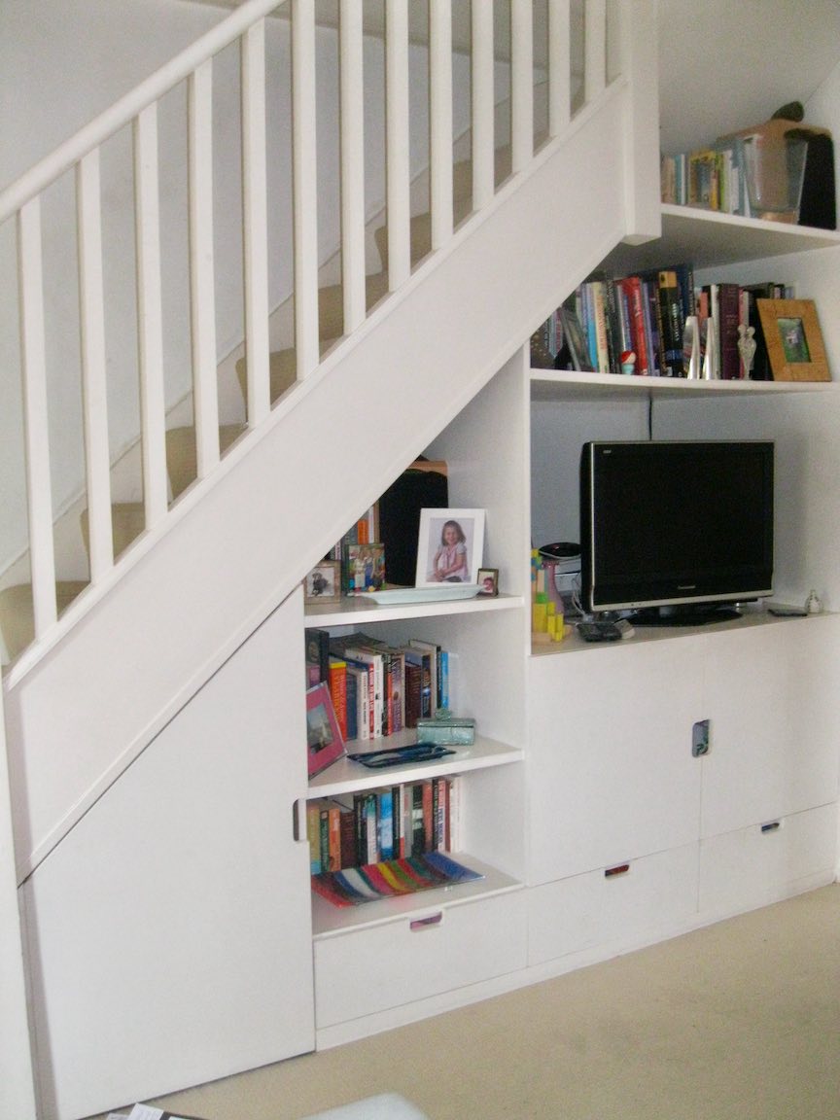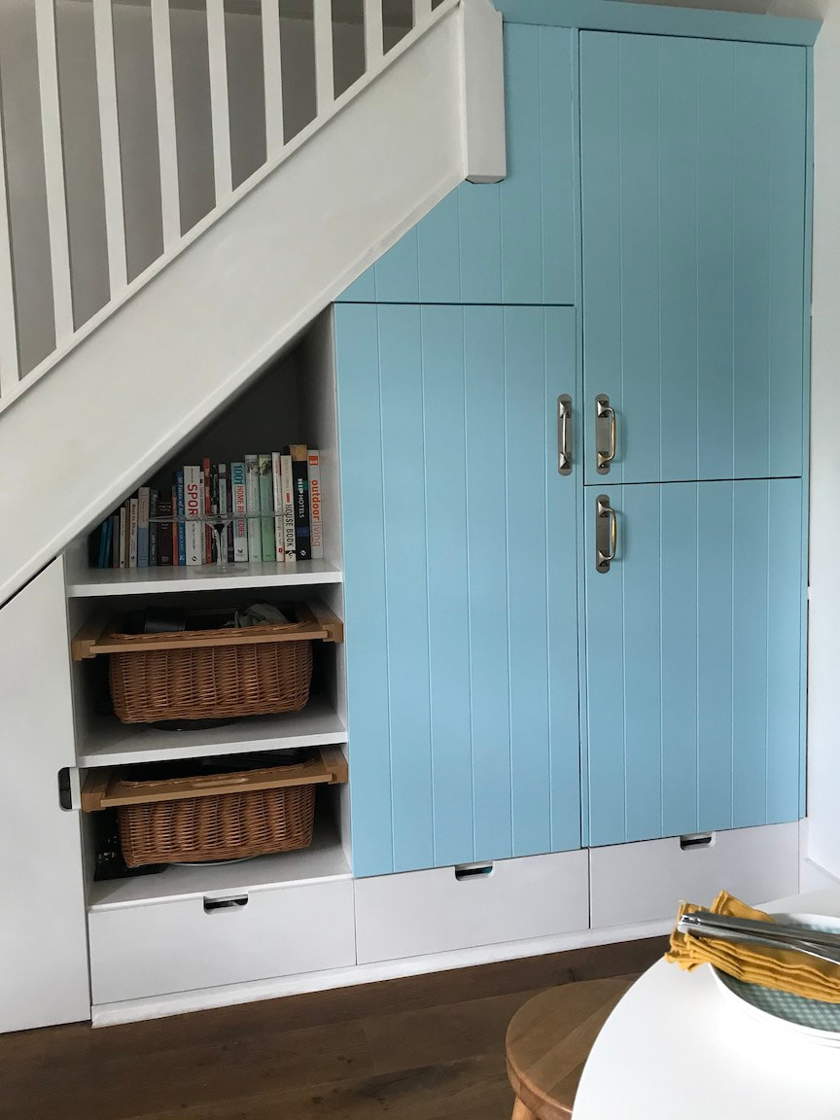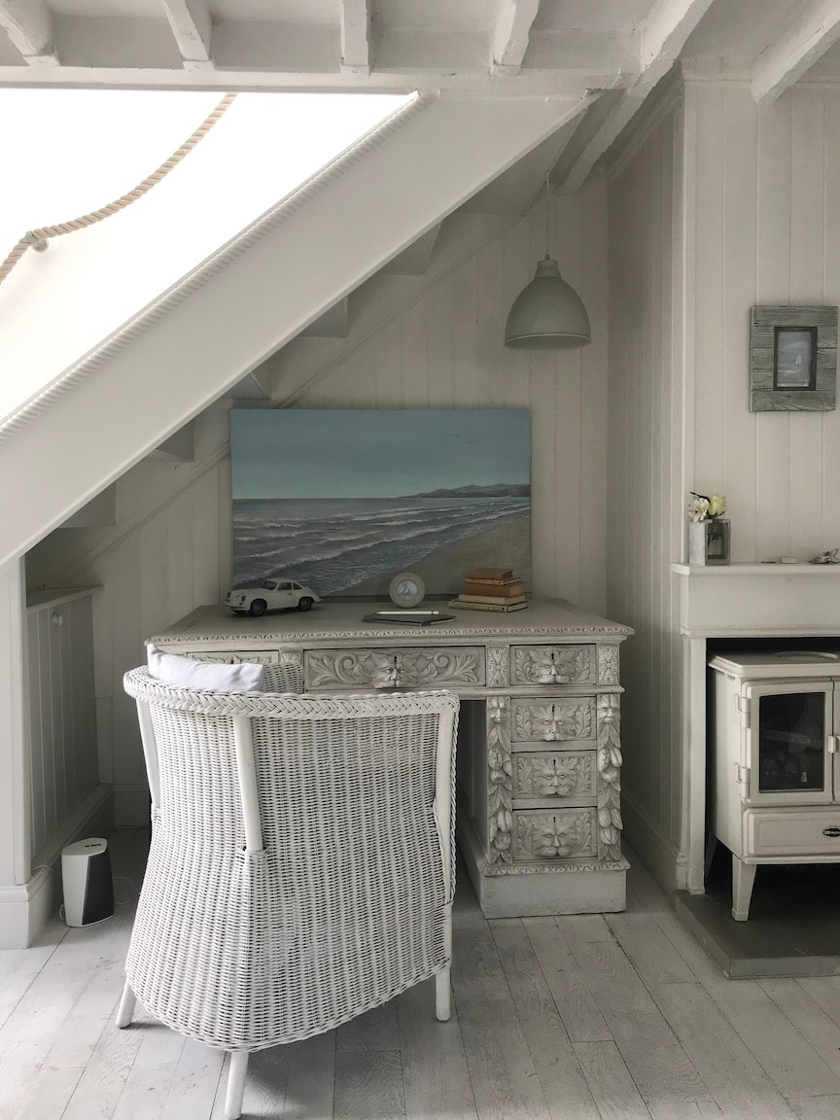Our stairs went through lots of design transformations over the years. When we moved in they were one side of a narrow corridor, the bannister was covered in 1970's-style wallpaper and a door beneath led into a storage vacuum. Scroll down to see how they were then transformed into various under stair storage units.We pulled down the internal wall, separating the stairs from what was the kitchen, replaced the broken stairs with a whole new staircase and a banister that brings more light on to the stair treads and hallway above, and then I designed a storage unit under the stairs for what became the lounge room. A mixture of deep cupboards and drawers offered great storage for toys, board games, art materials, chinaware and tech equipment, while the open shelves helped what became the lounge room feel a lot more spacious, and the books and ornaments added colour and pattern. This unit served its purpose for several years, but following our extension the room became the kitchen and the stairs had to be repurposed once again. When the stair space became part of the kitchen, the bulk of the unit remained the same and the fridge/freezer and larder cupboard, which we had in our existing kitchen in what was to become the lounge, were fitted above the drawers and painted. It helped that fortuitously the unit was divided into 60cm sections, the exact same width of standard kitchen units. Then I found two basket kitchen drawers at B&Q, which fitted right into what was open shelving; and I left the top shelf free for books. More under stair design ideasSince I have made over my own stairs several times, I am always interested in other people's under stair design ideas. I recently did a magazine shoot of a very small home, where they tucked a desk under the stairs and then snuck a TV under the piece of artwork there too. Want to see exactly how the TV got hidden? Discover how to Hide a TV with art.
0 Comments
Leave a Reply. |
|



