|
Just because you have a tiny kitchen, doesn't mean you have to miss out on a range cooker and the Everhot 60 comes with lots of space-saving solutions The Everhot 60 range cooker is, as its name suggests, just 60cm wide, which means it fits in the space of a standard oven and hob. And, because it's a heat-storage range cooker, it can be used to heat your kitchen too, so you can do away with your kitchen radiator and free up some wall space. The hot plate doubles up as a toaster and a place to boil a kettle, so that's two appliances that no longer need to clutter your worktop. The towel rail can also be used for drying clothes and, get this, when the hob area isn't in use, you can even buy an airer to put on the top of the cooker for drying your laundry. Now it might be small, but it still features two 56 litre ovens and a grill, together with the hot and simmer plates and it just plugs into one 13 amp plug socket. But, I've saved my favourite part till last, it comes in 20 dfferent colours, so you have all shades of the rainbow covered. What a beauty! "The Everhot 60 is perfect for smaller kitchens and very popular with people down-sizers, we've even installed them in narrow boats," explains Graham Duke,, Sales Director, Everhot. "With its large ovens, generous hot plate and simmer plate the Everhot 60 offers more cooking space than many of its larger competitors and more traditional oil and gas fired cookers. With installation being as simple as just plugging into a normal socket and with no need for servicing, it's a little slice of warming luxury that's open to us all, no matter how grand your kitchen is." You can find out more here
0 Comments
Discover why induction hobs are so ideal for compact kitchensInduction hobs take up less worktop space
It may seem petty, but every little detail matters when you are trying to make a small home look larger and function at its best. So, if you're in the market for a new hob, go for one that is inset into your worktop and lies completely flat. Traditional gas or electric hobs that are raised up above the worktop make your kitchen feel that little bit more crowded.
For this reason, induction hobs are best for very small kitchens. This Whirlpool SmartCook induction hob (SMP 778/C/NE/IXL) includes 6TH SENSE® technology that provides 63 cooking combinations and its FlexiFull surface means that you can cook anywhere on the hob's surface. Induction hobs do take a bit of getting used to, but once you're familiar with their workings you will find them as easy to use as a traditional hob, and you may find them more flexible to cook with too. Plus, as they have no nooks and crannies to dig into and collect grime, they are much easier to keep clean than standard gas alternatives, just wipe them over with a cloth when cool. Slimline induction hob
If you've got a really weeny kitchen, there is no need to go for a traditional 60cm-size hob. Look for a slimline induction hob with just two cooking rings. Unless you are a professional cook, it's rare that you would use more than two saucepans at a time, so for everyday cooking a slimline induction hob is ideal.
A portable single induction hob
You can even get a portable single induction hob. These are just a little bigger than an electric scale. Pull one out of your kitchen cupboard and pop it on to your worktop whenever you fancy doing some stove-top cooking. This Amzchef single induction hob is super thin and comes with a ten-point power and temperature control, touch sensor, safety lock and a three-hour timer.
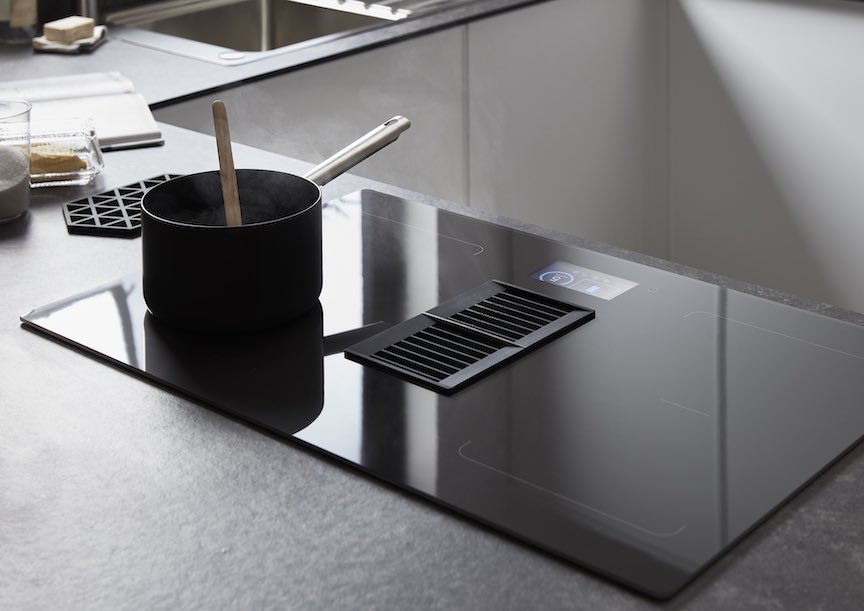 GoodHome Bamia 77cm Smart Induction Hob/Extractor, B&Q GoodHome Bamia 77cm Smart Induction Hob/Extractor, B&Q
Induction hob with integrated extractor
You can now save even more space by getting an induction hob with an integrated extractor. In the GoodHome Bamia model, shown above, the extractor is situated in the middle of the hob and doesn't take up too much space beneath it either. It means that you can keep the space above the hob clear, which will make your kitchen feel more spacious too. Find out more about the most practical and stylish extractor fans for small kitchens 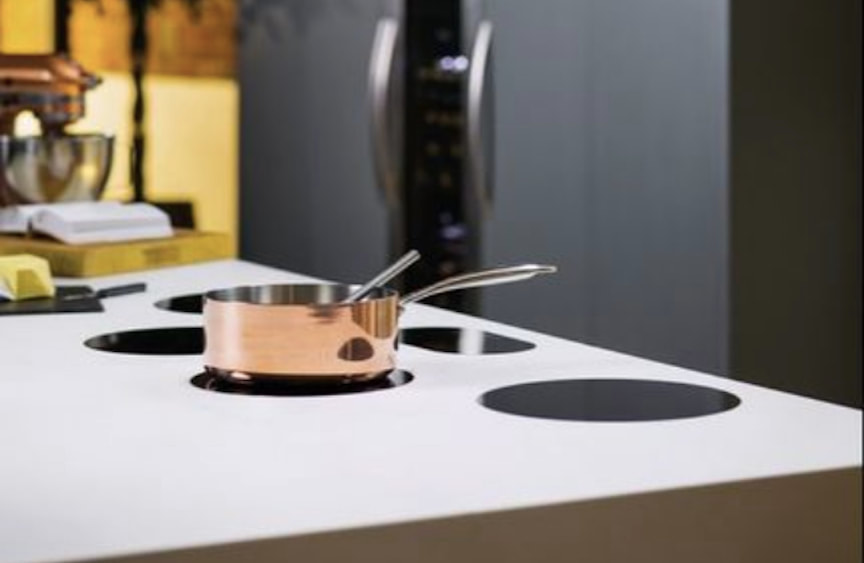 Caple C950i induction hob, Appliance City Caple C950i induction hob, Appliance City
A frameless induction hob
And, how cool is this hob? New to the UK, this Caple C950i frameless induction hob, features four separate induction plates and a control panel, and these can be fitted in flush to your worktop. It gives you more worktop space and, as a result, will make your kitchen feel larger too. Win win. There is no doubt about it, induction hobs are best for small kitchens.
See why wall units are not always ideal for small kitchensIf you need maximum kitchen storage this feature isn't for you. But if you want to make your kitchen feel larger, then doing away with kitchen wall units is key. When you clutter up the walls at eye level with built in furniture you draw everything in and your room will feel smaller. Wall units don't work well in open plan spacesWhere your kitchen is part of a larger open-plan living space, it's best not to draw attention to it. Wall units make a kitchen feel more like a traditional kitchen, if you opt largely for sleek handleless base units, this area of the room will look more like its harbouring a smart sideboard when not in use. And, by avoiding wall units around windows you will bring much more light in. See why raised dishes are ideal for entertaining in a small home
Living somewhere small shouldn't stop you from entertaining. But you will need to choose your servingware carefully to ensure that you can really lay on a feast. This is where raised and tiered dishes come into their own. You can cram much more on the table when dishes are perched up on pedestals of different heights or are stacked over a series of levels. It will also look more impressive too.
Don't limit your dishes to particular uses either. Cake stands can just as easily display crudités, canapés and savoury tarts as they can patisserie.
You can find some quite creative raised servingware in store too. This Artesa tiered slate serving platter is from Amazon and will look lovely piled with cheese and crackers.
Find out why pedestal tables are perfect for little rooms here When counter-top space is limited buying a kettle requires quite bit of thought. These tips will help you to find the best kettle for your small space
A kettle can take up a lot of surface area on your kitchen worktop. And when worktop space is limited, you want to make sure that any kettle you buy has a small foot print. Plus, it should be easy to fill and pour and boil quickly and efficiently.
Kettles with a small footprint
When you are choosing a kettle, look for one that is tall and narrow, rather than one that is short and stout. This will take up much less countertop space, without compromising on the volume of water it can heat. This funky Sowden Kettle by Hay is just 2cm wide, 16.5 cm deep and 25cm high and it holds 1.5 litres of water, enough to make a good few cups of tea or fill a saucepan for boiling your veg.
Go for a cordless kettle
You don't want to have a wire snaking across your kitchen every time you move your kettle to use it. Go for a base that is plugged in and a kettle itself that has no cord. This sleek Breville Edge Kettle from Amazon stores up to 1.7 litres of water, lifts easily off its base and has an extra wide spout to make pouring that much easier.
You want a quiet kettle
Make sure your kettle keeps the noise down. You don't want to have to shout at your guests to be heard over the intense rumbling of your boiling water contraption. This stylish Dualit Classic Kettle, available from John Lewis, is approved by Quiet Mark, which acoustically tests products and only rubber stamps those that are suitably quiet. So, this kettle will quietly boil water without disrupting any conversation in the room.
Make your kettle eco-friendly
We must all consider how our buying choices impact our carbon footprint these days, so it is important to make sure that what ever kettle you buy it is eco-friendly. Look for kettles that boil quickly. These are normally labelled 'quick boil.' And not only will they help you do your bit for the planet, they will ensure that you won’t be left waiting around for the steam to rise either. This Swan Nordic Jug Kettle boils rapidly and automatically turns off when the water is fully boiled or if there is insufficient water inside it. Its wooden handle is rather lovely too.
Enhance your space with a reflective kettle
To make your tiny kitchen feel that little bit larger, go for a reflective kettle. This retro-style stainless steel Smeg KLF03CREU Kettle will reflect your kitchen back at you, making it feel that little bit larger. Plus it will bounce light around your room, helping to make it appear a little brighter too.
Why reflective surfaces are ideal for small homes Ditch the kettle for a boiling water tap
If you don't want a kettle on your counter top at all, and you have the budget, and the space under your sink for the equipment that comes with it, go for a boiling water tap. This Qettle Signature tap dispenses water at boiling point, as well as standard filtered hot and cold water.
When you're designing a small kitchen,, you want your extractor fan to take up minimal space. Here's what to consider
In a big space, smells quickly dissipate. In a small space, smells, particularly cooking odours, really hang around and will permeate through your entire compact home.
There are some benefits to be had from being able to tell what's for dinner from your desk in your bedroom, but generally you don't want the smell of smoked haddock or fried bacon sticking around in your boudoir, lounge or bathroom. So, this means you need a very effective extractor fan. And they don't even have to look like an extractor fan. The Cookology Ceiling Wire Hung Island extractor fan, shown above from Amazon, comes in a variety of colours and looks like a pendant light fitting. In fact, incorporating two bright LED spot lights, it doubles up as a pendant light fitting, while sucking in steam and odours from cooking. A hob and extractor in one
The revolutionary Bora X Pure is a hob and an extractor in one. Powered by downdraft technology, the extractor sits in the middle of the hob and in recirculation mode its activated charcoal filter neutralises cooking odours removing any lingering cooking smells. It's also quieter than most standard extractors, which is another important consideration in a small or open-plan space. This hob and extractor in one is largely stocked by kitchen shops, so you will also be helping small independent shops by buying one.
Wall unit extractor fans for small kitchens
If you're willing to sacrifice valuable cupboard space, and don't want your extractor fan out on display, look for a wall unit extractor that can be concealed above your hob in a kitchen wall unit. Caple’s Storm ST523 built-under hood wall unit extractor, shown above, is A-rated for grease absorption and features a maximum extraction of 654m3/h.
Pop-up extractor fans for small kitchens
Pop-up extractor fans that pop out of your worktop or hob are another practical option for small kitchens. With the Novy Panorama Power hob and extractor in one, the downdraft extractor is popped up when in use and then lowered out of sight when it's not being used. It's also certified by Quiet Mark the independent, international approval award that identifies the quietest products in their category.
Hood extractor fans for small kitchens
If you have a little bit of space on your kitchen wall and want to make a feature out of your extractor fan, there are a lot of attractive hob extractor fans available for small kitchens. The Hotpoint PHVP8.7FLTK has an impressive extraction rate of 713m3/hr and comes with built-in lights for added illumination and a grease filter that is dishwasher safe.
How to work out what extraction rate your kitchen needs
When considering what extraction rate will your kitchen require, first you have to calculate the volume of the room that your extractor will be installed in. So, you must multiply the length by the width and the height of your kitchen. Then you times this volume by ten, because a really effective extractor should be able to change the air in the room ten times an hour. If, for example, the figure you come up with is 180m3 you need to look for an extractor that can remove at least 180m3/h.
Designing a kitchen is tricky whatever the size of the room, but interior design for a small kitchen is an even bigger challenge. These design ideas should make your task a whole lot easier and ensure that your finished little kitchen looks bigger and functions better as a result.Be clear about what you need in your kitchenWhen you are looking at how to design a small kitchen, first you need to work out exactly what you want in your small kitchen design - a hob, oven, sink, fridge, freezer, storage, a prep and serving worktop and an eating space will likely be your main requirements. Second, you need to look at which of these areas you can double up. In the photo above, the kitchen table serves as extra prep and serving space, for example. To minimise your appliance space, opt for an oven that doubles up as a microwave and a combo fridge/freezer. You can even get a fridge freezer, like this one from Samsung with a flexible freezer compartment that can be turned into a fridge when you need more fridge space. Take kitchen units right up to the ceilingWhen you're thinking about how to design a small kitchen, it makes sense to take the units right up to the ceiling to maximise storage, yet this is something very few people think about doing. Largely because most off-the-shelf units don't extend that far, but when it comes to interior design for a small kitchen it can pay in the long-term to spend a little bit more and buy bespoke. You might need a ladder to reach them, but those three or four extra storage cupboards will be worth climbing for. This avoids creating a dust trap in the space between the top of the units and the ceiling too. Turn your kitchen walls into extra storage spaceWhen it comes to interior design for a small kitchen, incorporate shelving, hooks, rails or magnetic fixings on to any bare kitchen walls to create additional storage space. Here, the otherwise redundant wall is used to hang utensils, condiments and cloths. Be reflectiveUse reflective surfaces such as glossy unit fronts, stainless-steel appliances and mirrored splashbacks to bounce light around your little kitchen and make it feel brighter and more spacious. Integrate appliances and consider slimline versionsTo make your small kitchen design feel sleeker and more spacious opt for integrated appliances. Fridge/freezers, dishwashers, washing machines and tumble driers can all be hidden behind unit doors. If you're struggling to get all your large appliances in, some white goods now come in slimline versions too and you can now even get dishwasher drawers, which take up much less space than traditional versions. Make use of the inside of unit doorsUse the inside of kitchen unit doors for spice racks, dish cloth storage or even saucepan lids, as seen here. You asked how to design a small kitchen, we hope that these design tips will make your little kitchen look great and work brilliantly. Add your tips for small kitchen design in the comments. Hacks to make a small home feel more spaciousMake your kitchen cupboards work harder with stackable flexible pansThere are some kitchen product designers out there who think very carefully about how we use what they create and where we are going to put it. The team at ProCook have done just that with their new Designpro Stackable Cookware range.
This three-piece set of space-saving saucepans come with detachable handles that means that they fit easily into a small kitchen cupboard or drawer. Available in four colours - light blue, dark grey, light grey and cream - the set costs £79. Drawers are useful things and tables are a perfect place for them, tucked away in an otherwise redundant space below your plate. It's not easy to find a dining table with a drawer in it, however. Manufacturers would much rather you bought a table and an extra piece of furniture for drawer space. Nevertheless, seek and you shall find.
Cuckooland is a Don't Cramp Our Style favourite, it has lots of fantastic multifunctional furniture for small homes. Its Vox 4 You dining table is available in white or oak effect and in two sizes, a 100cm square or 200cm x 100cm and you can add optional storage drawers; perfect for cutlery, napkins and colouring books. It also has a cubby hole in the middle of the table where you can put herbs, vases of flowers or condiments and, when not in use, this can be covered to create a flat table surface.
Gateleg dining table with drawer
If you're looking for a dining table with drawers that can be shrunk down and pushed against the wall as a console table when not in use, Noa & Nani's Gustav Folding dining table with drawer is perfect. It's available in white and grey and it's priced super reasonably too. We don't list prices on this site, because they fluctuate and we don't want to be seen as out of date, but click through to see what a bargain it is.
Designed by Danish furniture designer, Isabel Ahm, for Warm Nordic, the Runa Dining table, featured above from Nest, contains a drawer suitable for cutlery, napkins or tablemats. What's more, it is so well hidden the uninformed would not know that it is even there. Available in Walnut, Smoked Oak or Teak Oiled Oak, this is a statement piece that will never go out of fashion.
If you really are asking a lot and want a dining table with drawers, drop leaves and wheels, then the Meeveil mobile folding dining table with drawer is for you. As well as a drawer, it comes with two open storage shelves and with both leaves extended it can comfortably seat six.
Dining table with drawer and chair storage
You don't get much more functional than this Wooden Kitchen Table Set from Amazon, shown above. Not only does it include a roomy cutlery drawer, it has two wide drop-down leaves and it conceals four smart fold-up dining chairs within its base too. Plus, it's on wheels, so you can roll it into another room or slip it behind a door when it's not required. An ideal dining table for a small studio flat.
Traditional dining table with drawer
Traditional dining tables with drawers tend to come in the farmhouse kitchen-table style. The Halifax Painted Kitchen Breakfast table set, shown above, from White Tree Furniture is a little mini take on this theme. Its two upholstered stools tuck neatly away beneath the unit when they're not in use and, as well as a cutlery drawer, it also has two hanging hooks to hold a tea-towel and apron.
When your kitchen is on the small side, you need to ensure that every inch of your counter top space can be used for prepping, serving and possibly eating too. To maximise kitchen worktop space, incorporate these design tips into your planFreeing up kitchen worktop space is always a priority when you are designing a kitchen for a small space. Key to this is thinking about how you can make every area of your kitchen, from the walls to the inside of your units work harder. Choose wall-hung over counter-top storageTo really maximise kitchen worktop space, it's important to make use of that space between wall units and the worktop by securing a mix of kitchen wall-hanging storage - knives, cooking utensils, mugs, spices and even pots of fresh herbs plants can be stored here. Hooks can be placed under wall-hung kitchen units too, which can be used to hang mugs and wooden spoons, etc. You can even get a magnetic splashback, which knives and other cooking utensils will cling to. Create extra worktop space behind unit doorsProviding your floor-to-ceiling kitchen unit is suitably ventilated and preferably fitted with plug sockets, you can create an internal kitchen worktop inside it, where you can keep and use small kitchen appliances, such as a coffee maker, and this can become a place to chop food too. This area can also be made with a shelf that pulls out to create a breakfast bar eating area or a deeper prep space. Get your microwave off your kitchen counterYou don't need to have a separate microwave and conventional oven, opt for a combination conventional oven that also doubles up as a microwave. Going for this option means you avoid havIng a chunky microwave cluttering up your worktop. Alternatively, sacrifice the microwave altogether. Think about it, you can probably do everything you use it for either on your hob or in your standard oven. Swap your kettle for a boiling water tapThis solution for freeing up kitchen worktop space requires sacrificing space in the unit under your kitchen sink to free up the space that would be taken up by a kettle on your kitchen counter, but every inch helps when worktop space is tight. A system that provides instant boiling water can be fitted under your kitchen units and this feeds a boiling water tap that also provides fresh and filtered cold drinking water. Create extra storage inside kitchen unit doorsFreeing up kitchen worktop space also involves making the most of your cupboard space. The inside of kitchen unit doors can often be used for storing items that are often left out on display on kitchen worktops: spice racks, kitchen paper, aluminium foil and clingfilm, for example. Build these additional storage areas into your small kitchen space to free up even more space on your kitchen worktops. Incorporate these design tips into your small kitchen and you should be able to maximise kitchen worktop space and ensure that your whole kitchen feels bigger, looks great and functions at its very best twenty four hours a day. |
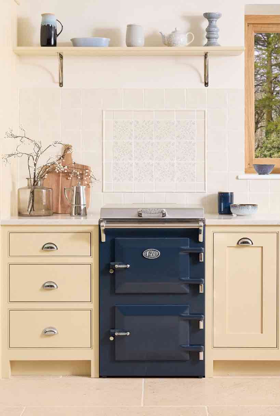
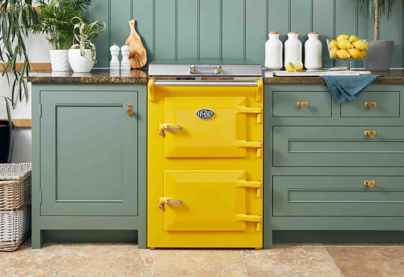
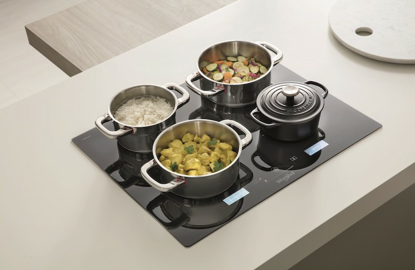
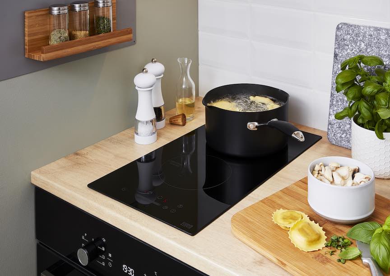

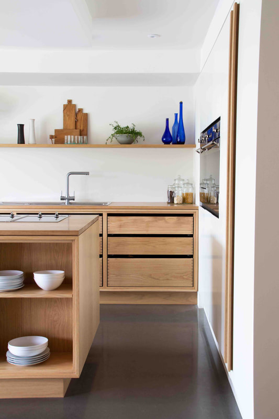
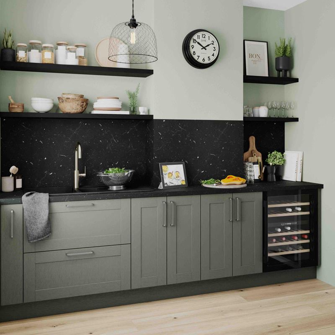
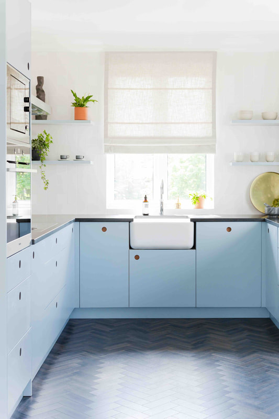
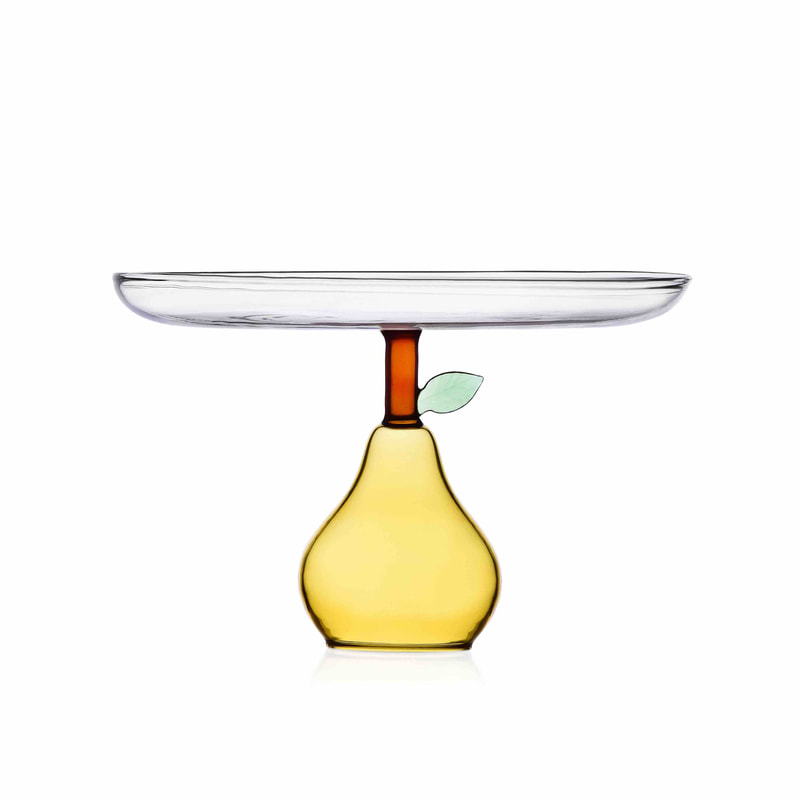
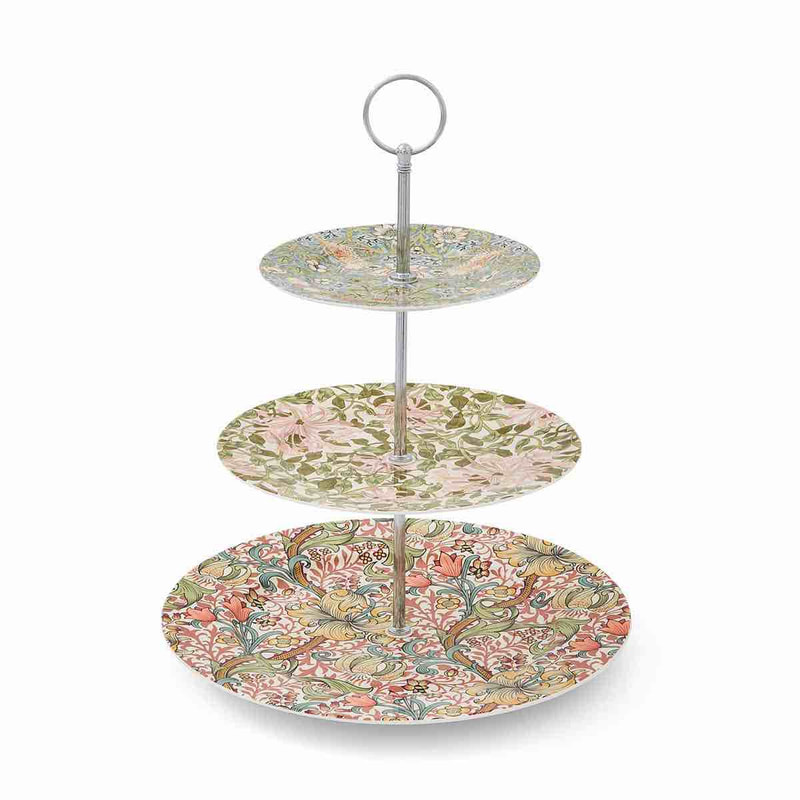

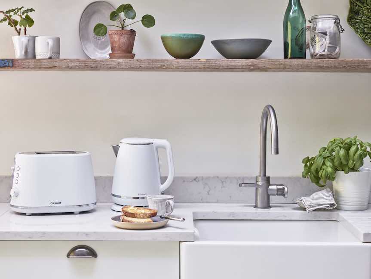
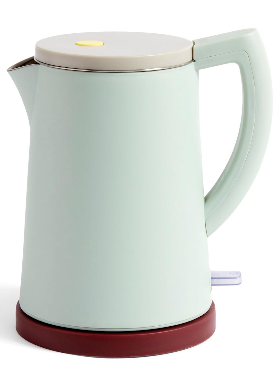

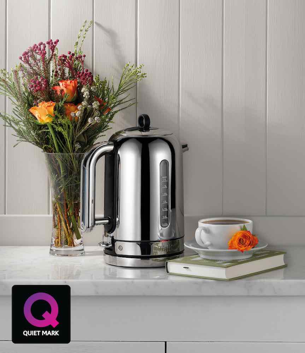


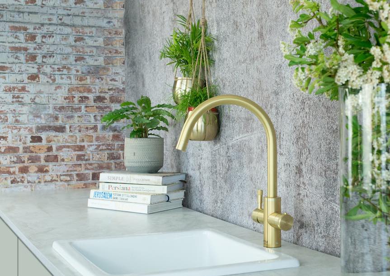

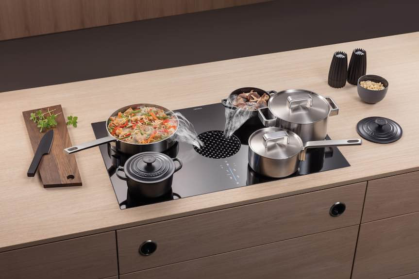
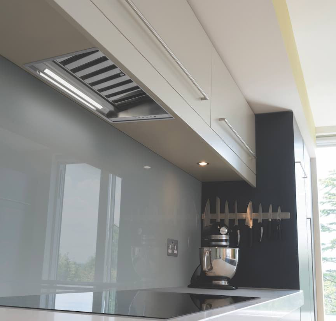
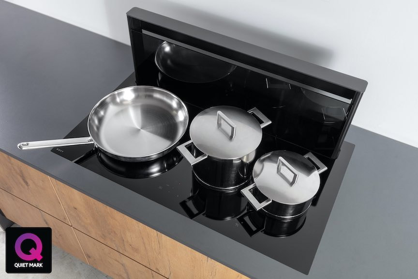
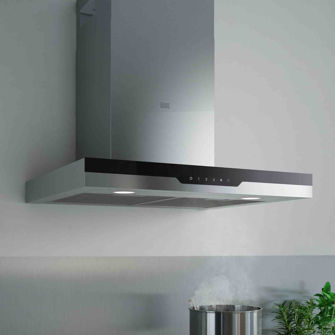
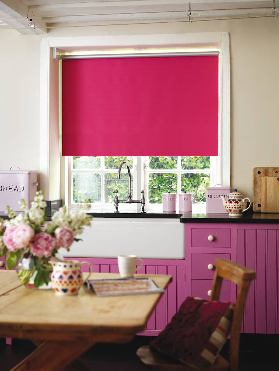
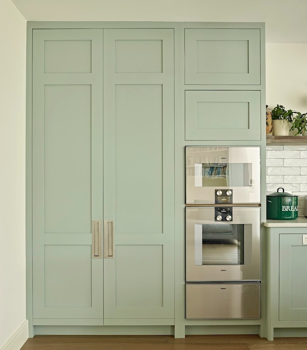
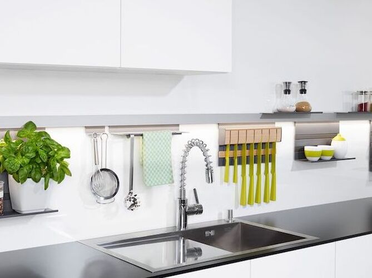
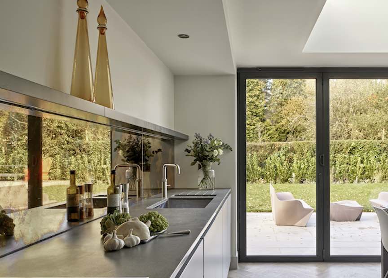
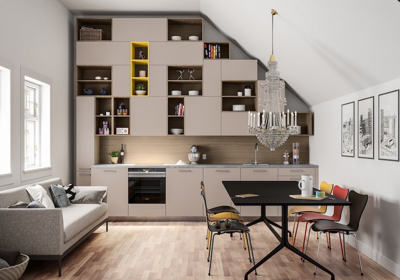
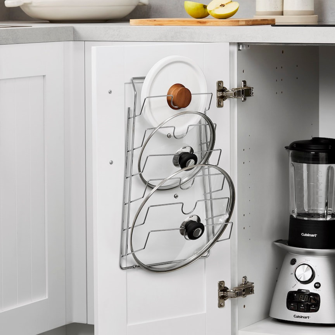
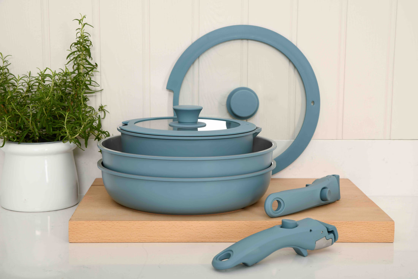
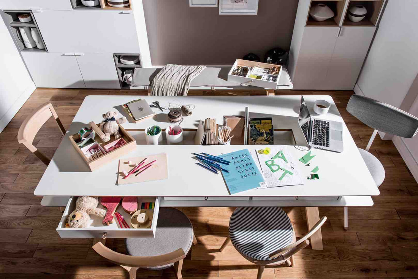
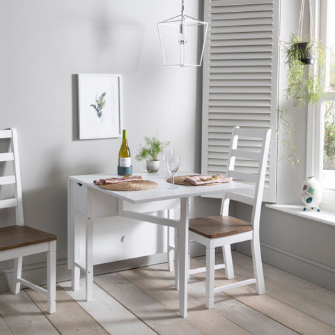
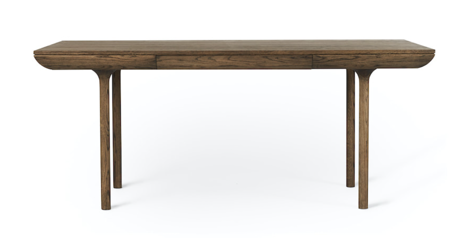


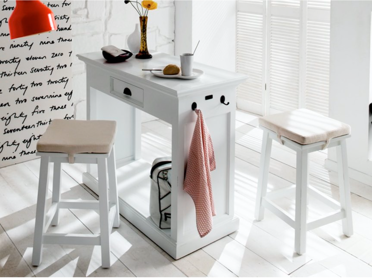
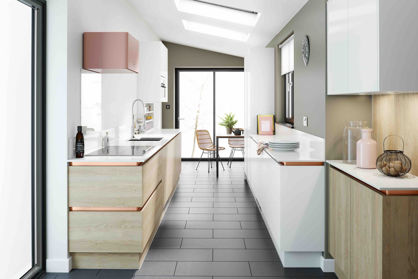
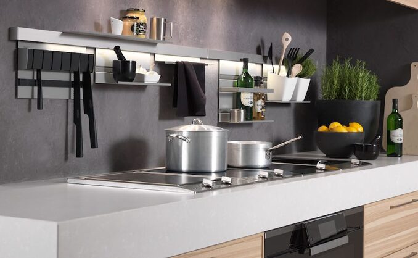
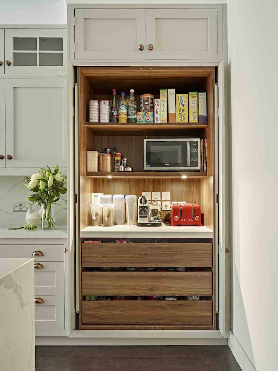
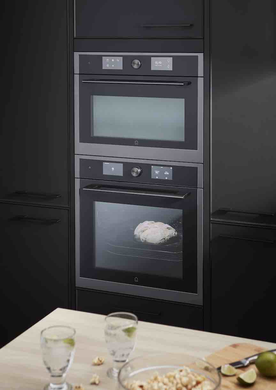
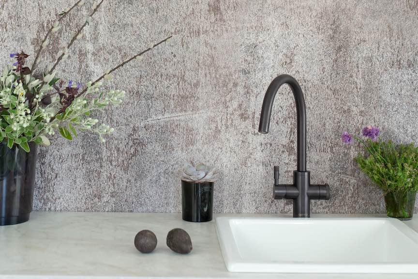
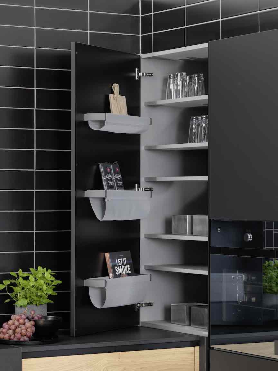
 RSS Feed
RSS Feed