Designing a kitchen is tricky whatever the size of the room, but interior design for a small kitchen is an even bigger challenge. These design ideas should make your task a whole lot easier and ensure that your finished little kitchen looks bigger and functions better as a result.Be clear about what you need in your kitchenWhen you are looking at how to design a small kitchen, first you need to work out exactly what you want in your small kitchen design - a hob, oven, sink, fridge, freezer, storage, a prep and serving worktop and an eating space will likely be your main requirements. Second, you need to look at which of these areas you can double up. In the photo above, the kitchen table serves as extra prep and serving space, for example. To minimise your appliance space, opt for an oven that doubles up as a microwave and a combo fridge/freezer. You can even get a fridge freezer, like this one from Samsung with a flexible freezer compartment that can be turned into a fridge when you need more fridge space. Take kitchen units right up to the ceilingWhen you're thinking about how to design a small kitchen, it makes sense to take the units right up to the ceiling to maximise storage, yet this is something very few people think about doing. Largely because most off-the-shelf units don't extend that far, but when it comes to interior design for a small kitchen it can pay in the long-term to spend a little bit more and buy bespoke. You might need a ladder to reach them, but those three or four extra storage cupboards will be worth climbing for. This avoids creating a dust trap in the space between the top of the units and the ceiling too. Turn your kitchen walls into extra storage spaceWhen it comes to interior design for a small kitchen, incorporate shelving, hooks, rails or magnetic fixings on to any bare kitchen walls to create additional storage space. Here, the otherwise redundant wall is used to hang utensils, condiments and cloths. Be reflectiveUse reflective surfaces such as glossy unit fronts, stainless-steel appliances and mirrored splashbacks to bounce light around your little kitchen and make it feel brighter and more spacious. Integrate appliances and consider slimline versionsTo make your small kitchen design feel sleeker and more spacious opt for integrated appliances. Fridge/freezers, dishwashers, washing machines and tumble driers can all be hidden behind unit doors. If you're struggling to get all your large appliances in, some white goods now come in slimline versions too and you can now even get dishwasher drawers, which take up much less space than traditional versions. Make use of the inside of unit doorsUse the inside of kitchen unit doors for spice racks, dish cloth storage or even saucepan lids, as seen here. You asked how to design a small kitchen, we hope that these design tips will make your little kitchen look great and work brilliantly. Add your tips for small kitchen design in the comments. Hacks to make a small home feel more spacious
0 Comments
Leave a Reply. |
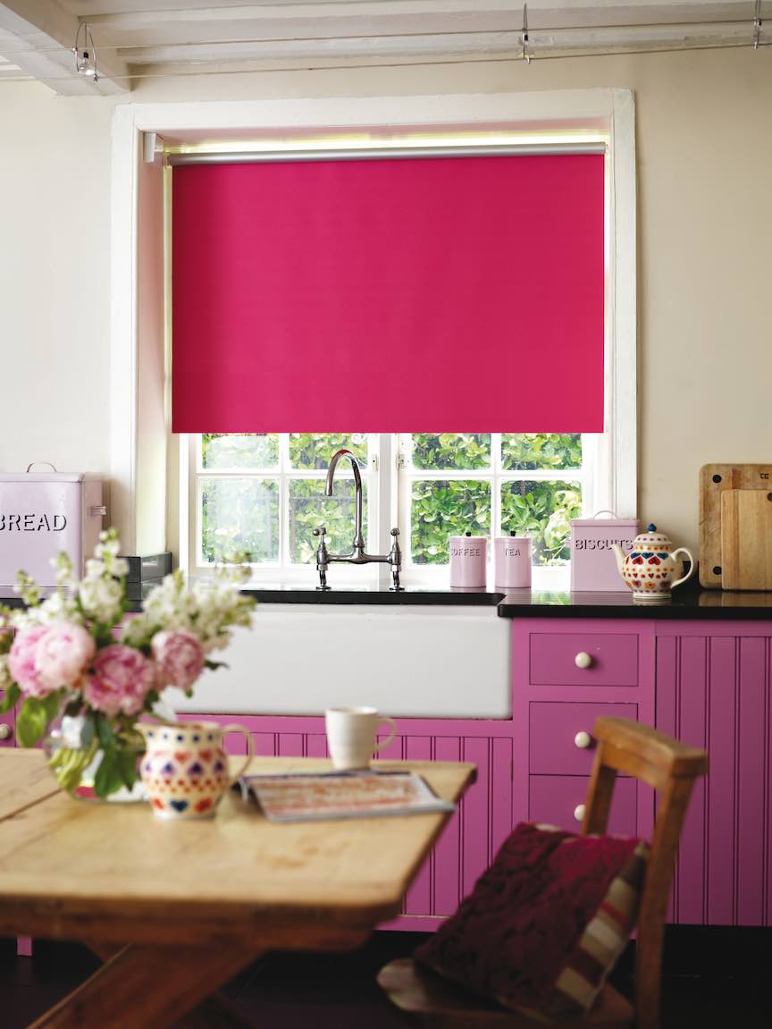
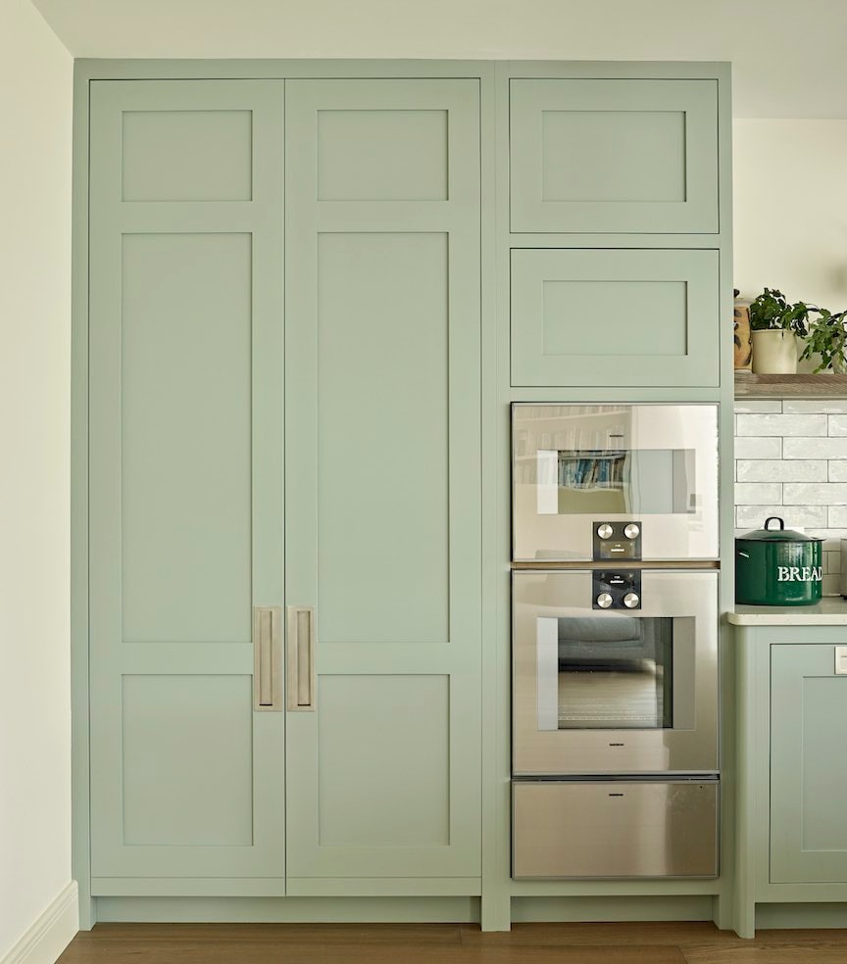
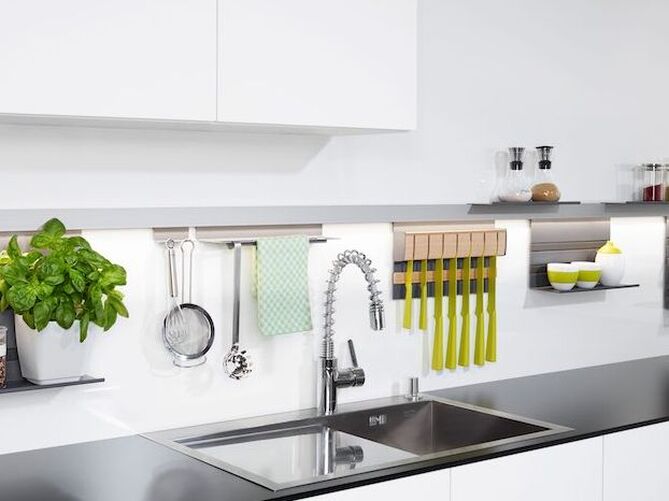
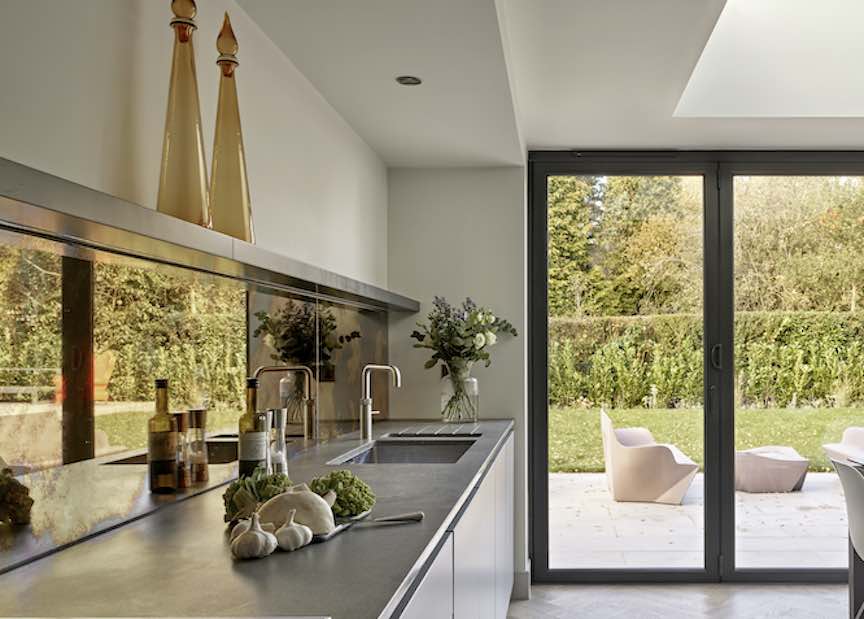
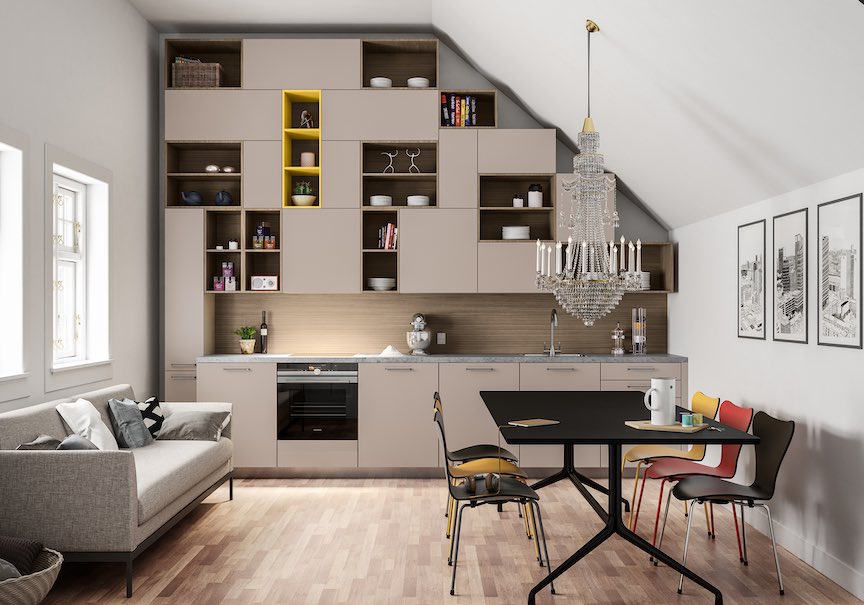
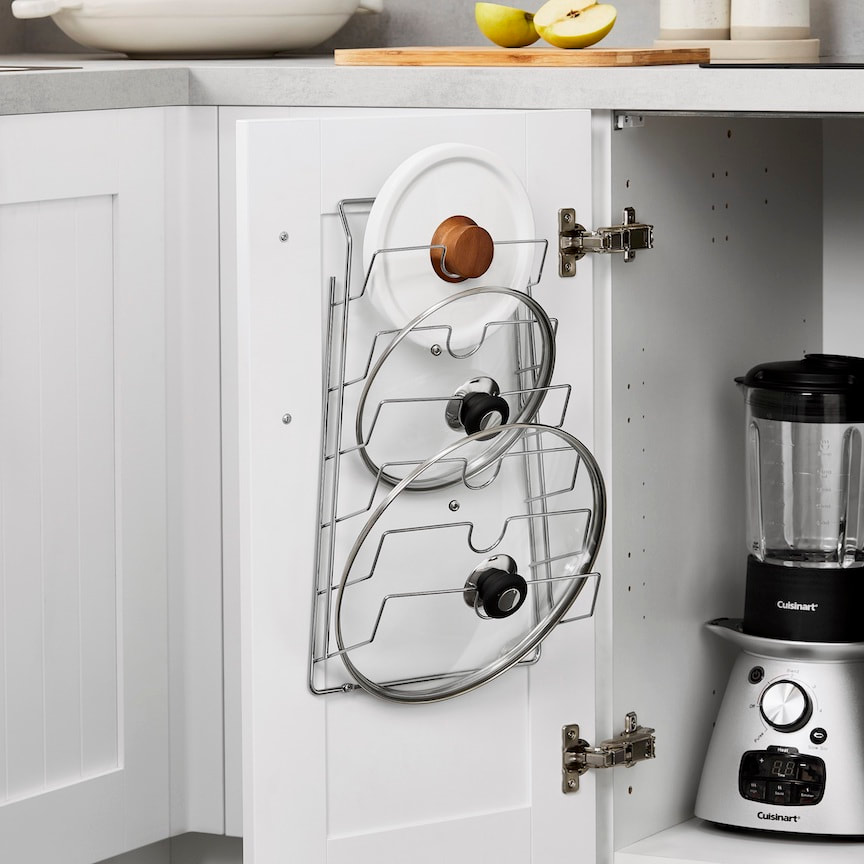
 RSS Feed
RSS Feed