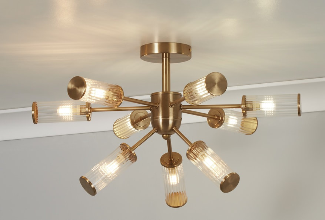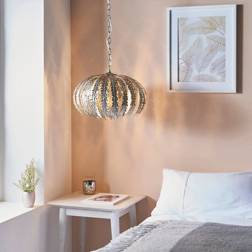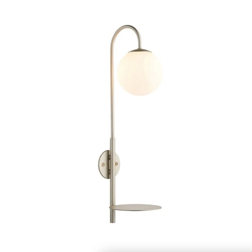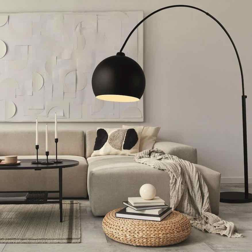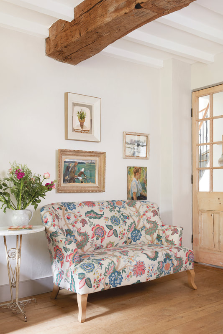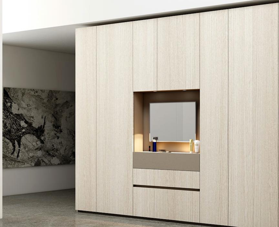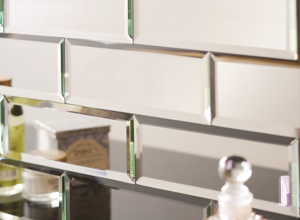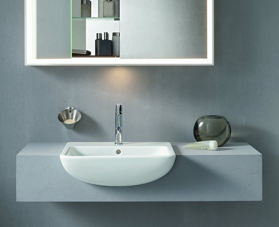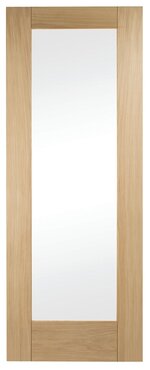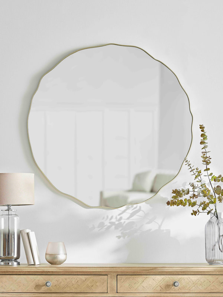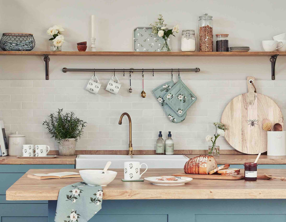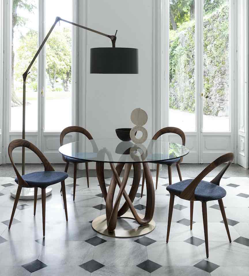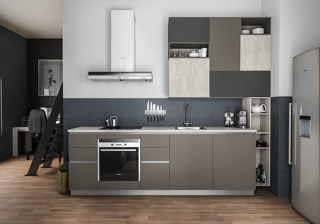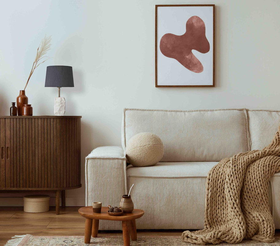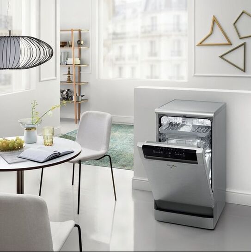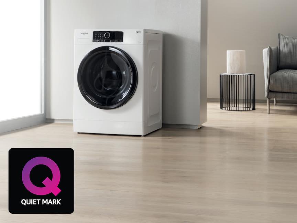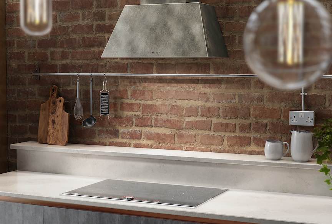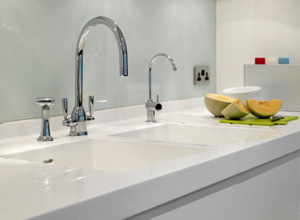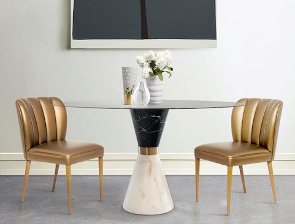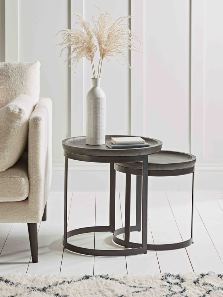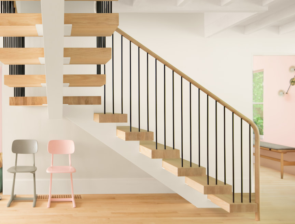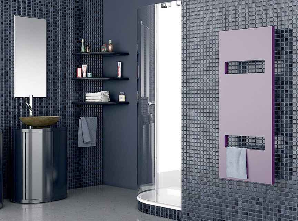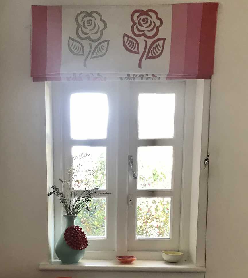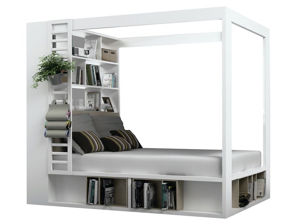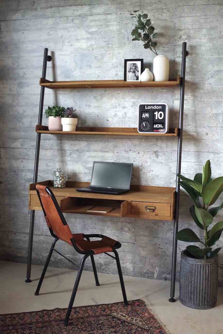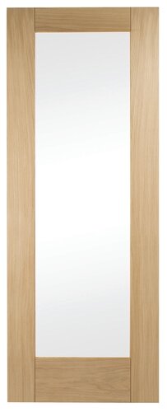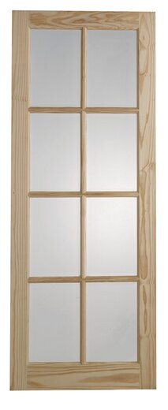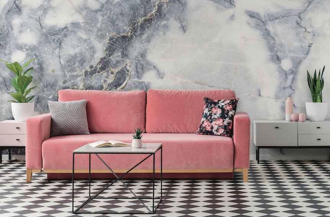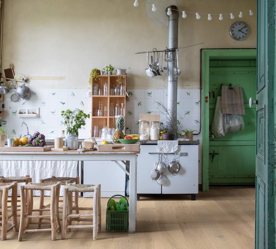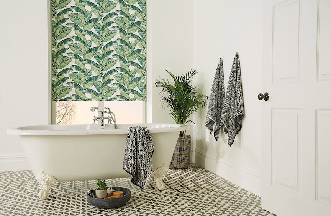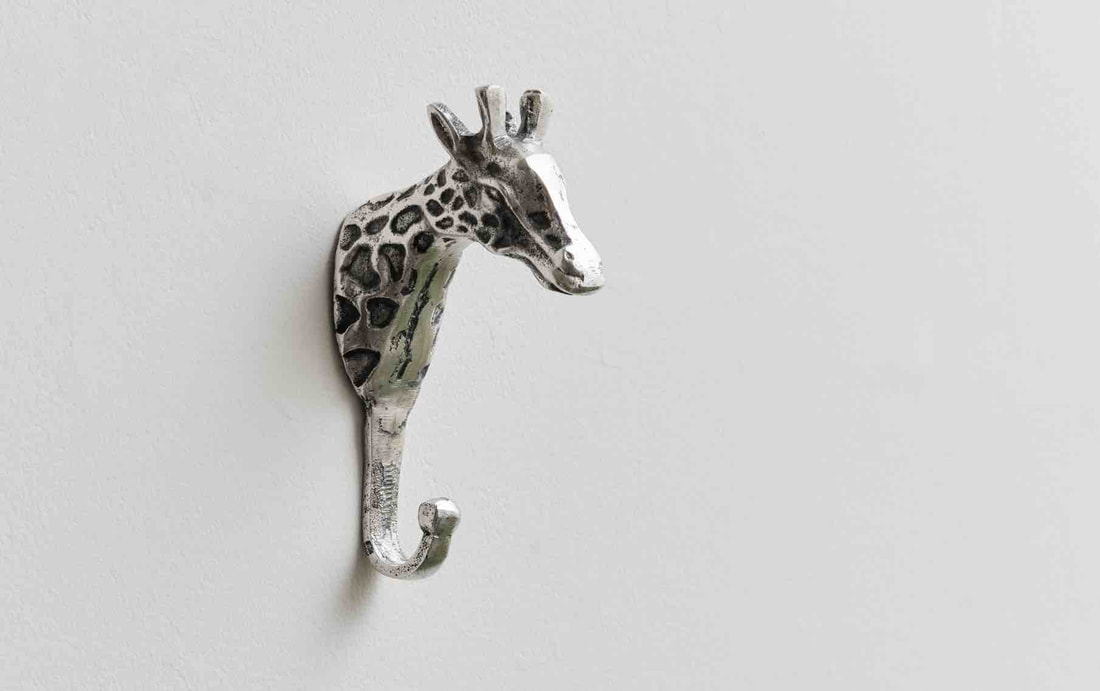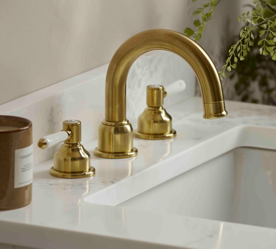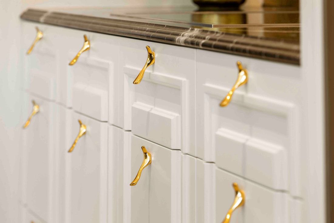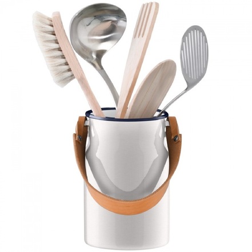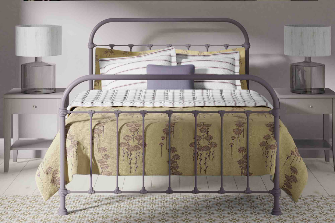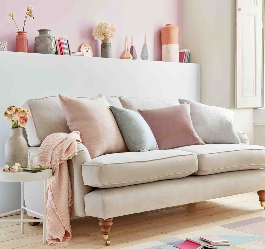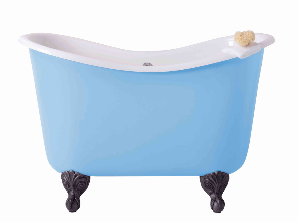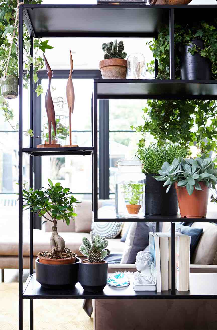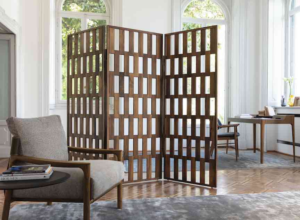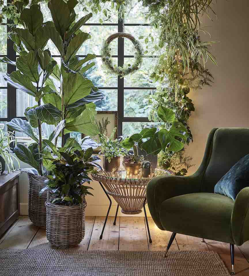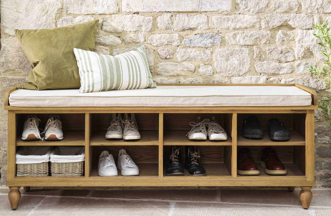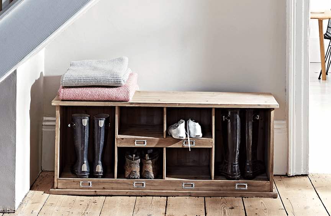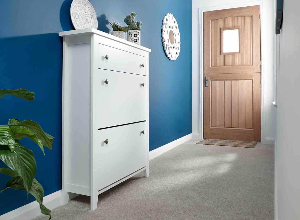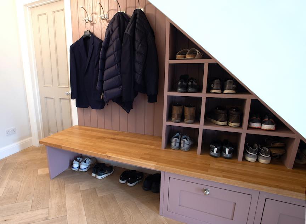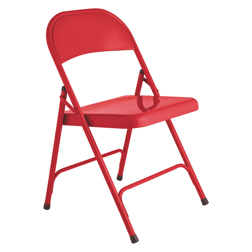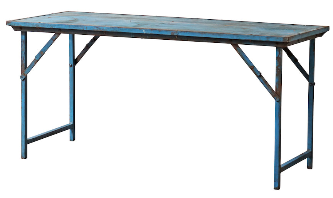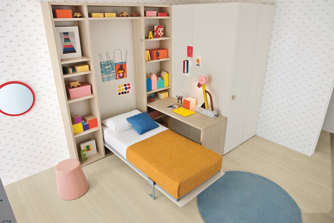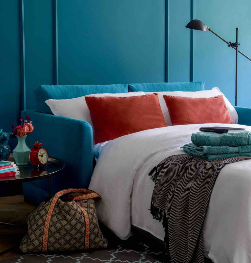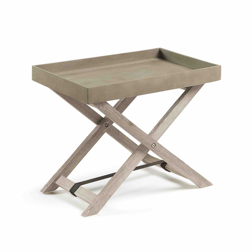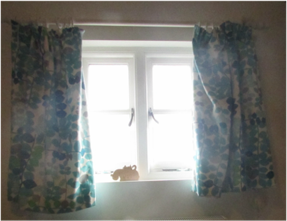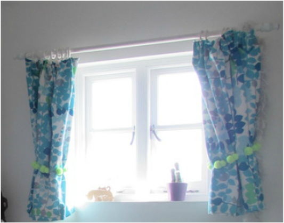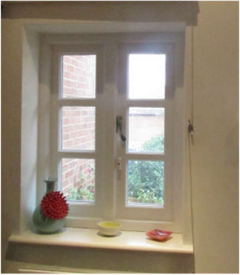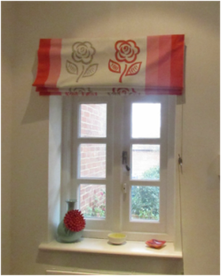|
Rebecca Pagan, the Commercial Director at Pagazzi Lighting explains how to use light to make a small room feel more spacious Lighting is a key aspect of home decor, yet it can often be overlooked. The right lighting has the power to completely transform your interior aesthetic, providing a starting point for the décor scheme of your room, creating dramatic focus and engendering a warm and inviting ambience, all whilst displaying your unique style and personality. Clever lighting choices can also work wonders in helping to open up a small room, making it appear more spacious and welcoming. Every room, no matter what its size, will appear larger when well illuminated. A downward facing ceiling light, for example, can actually make a room appear smaller by pooling the light into one area, whereas a ceiling fitting that directs light upwards and outwards can have the opposite effect by bouncing light around the whole room. There’s nothing to stop you from opting for a show-stopping light fitting in a small room. A contemporary multi-directional chandelier or a futuristic sputnik piece makes for an impressive centrepiece that will enhance your space by casting light in every direction and making it seem bigger. A minimalist piece with an interesting design or a unique shape can create just as much impact as an oversized and low-hanging chandelier that might dominate a small room. Where space is very limited in a small or low-ceilinged room, a low-profile flush light, which sits directly on the ceiling, can make it appear higher, thus giving the impression of more space. Semi-flush fittings, which sit a few inches off the ceiling with a small-space gap, work equally well, providing an uplift effect by shining light up against the ceiling, as well as direct downwards light. Multiple light sources are key for spreading light around a room, so complement your main light. Space-saving wall lights, vertical floor lamps that draw the eye upwards and thoughtfully situated table lamps will add layers of light to a room and provide options for ambient, accent and task lighting, as well as creating the illusion of more space. You can easily add pleasing symmetry with matching lamps on the ends of a shelf or mantelpiece and create flowing harmony by matching lamps to existing furniture, accessories and ornaments. Sleek or compact wall lights are a fabulous way to add ambient lighting without taking up limited floor or surface space in a small living room or hallway. Wall lights placed at intervals along the wall of a staircase and situated to mirror the upwards slope of the stairs, are an incredibly effective way to open up this often cramped or narrow space. In a small bedroom, where space is at a premium and there may not be room for bedside tables, switched wall lights on either side of the bed make a fabulous alternative to reading lamps, ideal for freeing up space on tables and creating a more streamlined effect. Wall lights are generally best placed around two-thirds of the way up the wall, but siting them just a tiny bit higher is another way to draw the eye upwards and create the illusion of height. As a rule of thumb wall lights should hang around 12 inches away from the headboard and 30 inches from the top of the mattress so they can be easily reached to switch on and off. Our Zaira Wall Light even has a handy built-in shelf for your phone, specs or glass of water. Pendant lights hanging down from the ceiling are another fabulous way to free up bedside space and will work to 'lift' design elements up from furniture level, drawing the eye upwards, creating dimension and an elegant focal point. Minimalist décor and light colour schemes are an obvious way to make a room appear larger, as well as the use of mirrors to create the illusion of more space by reflecting light around the area. Vertical lines trick the eye into believing that a space is taller than it actually is, so the introduction of vertically striped wallpaper or stick floor lamps can effectively elongate your room. An aesthetically pleasing arc lamp curving over a favourite chair or sofa makes a beautiful focal point with its organic line lending a relaxed vibe. Its relatively small base means it can work in a smaller room with limited floor space - the base nestles behind, whilst the over-arching lamp can project over seating and brighten up dark corners. Incorporate as many of these small home hacks into your interior design to make your home feel and look much larger1. Show a lot of leg
The more floor space you can see in your home, the more spacious it will feel. To make a small home feel bigger, where possible, opt for furniture that is raised up on legs, like this Grassington Sofa. The same goes with bed frames, wardrobes and sideboards.
2. Build up to the ceiling
Whether you're installing kitchen units or fitted wardrobes, always take them right up to the ceiling when you can. You will maximise your storage area and you won't be left with a dusty, redundant space at the top. You may have to go bespoke, but the additional storage may be worth the extra cost.
3. Reflect
To make a small home feel bigger, choose reflective surfaces over a matt finish wherever you can. This space enhancing tip will help to bounce more light around your home and make it feel lighter and larger. This even applies to details, such as door handles, and accessories, such as kettles.
4. Levitate
Opt for sinks and toilets, kitchen units and sideboards that are cantilevered out from the wall, so that you can see the floor beneath them. Your rooms will instantly feel larger.
5. Go for glazed doors
Glazed internal doors bring in more light and draw the eye further into your home, making your place feel brighter and more spacious. Glazed kitchen units, dressers and sideboards will enhance the feeling of space in your home too.
6. Strategically place mirrors
Mirrors automatically make a room feel much deeper than it is, but placing them so that they can reflect a window or doorway will enhance that feeling even more. And, as they bounce light around, they will brighten up your space too. Cox & Cox have a lovely selection.
7. If it's out, make sure it's attractive
You can't hide everything away. Whether it's washing-up liquid or coat hooks, if it's on view, see that it's pleasing on the eye. In the scene above, the dishcloth, oven glove and pot stand are all used regularly, and you can trust Sophie Allport to make sure these practical items look good and function well.
8. Opt for glass tabletops
A glass-topped contemporary dining table allows the eye to see through it, further into the room, making the room feel larger as a result.
9. Go square
To get the most out of the space in your kitchen units, you need to go square. Opt for square storage canisters and even consider right angles for your plates too. That way you can push everything right into the corners. This EHC set of three storage jars is available from Amazon.
10. Go for handleless units
Handles protrude into the room and take up unnecessary inches. Instead, to make a small home feel bigger, go for handleless furniture and kitchen units where the handle is cut into the door itself. Every little helps.
11. Keep the colour scheme light
This is one of the more obvious small home hacks, as shown here in this living area, light colours help to create an optical illusion, they push the walls out and make a space feel larger. The light coloured accessories help to do the same.
12. Slimline appliances
You don't need to cut down on your whitegoods, because of lack of room, just opt for slimline appliances. You can even get narrow wine fridges.
13. Hush your appliances - look for the Quiet Mark
It's unlikely that you have space for a utility room, so you want to make sure that your washing machine, tumble drier, fridge, freezer, dishwasher and extractor are as quiet as possible. Look for the Quiet Mark. Appliances certified with the Quiet Mark are certified as being the quietest products in their category.
14. Flatten that hob
Induction hobs are best for small kitchens as they sit flush with the worktop and so help to visually extend your worktop space. They are super easy to clean too than traditional gas hobs too.
15. Streamline that sink
The latest worktops can be created as one single surface with a sink and drainers moulded in to them. As the worktop space is one whole seamless piece that includes the sink, it will make the whole area feel a lot larger than it is and make it easier to clean.
16. Be Transparent
It's time to be clear. Transparent pieces of furniture that you can see through, such as the iconic Philippe Starck Kartell Loulou Ghost chair available from Amazon, lead the eye further into the room and will instantly make it feel larger.
17. Choose pedestal tables
By opting for a pedestal table you reduce the amount of table top supports by three, this means that there are less obstacles crowding your room and that you can squeeze more people around it.
18. Get nesting
Occasional tables are useful, but when they are not needed you want to be able to tuck them away, so be sure to buy the nesting variety.
19. Open up stairs
Make sure that your stair parts are as open as is safely possible. Don't hide away your stairs, show that they are going somewhere. This will help to add depth to your home.
20. Opt for multifunctional radiators
Heaters shouldn't just heat. Multifunctional radiators can double up as towel rails, shelves, benches and even mirrors.
21. Cut those cords
Don't have wires snaking across your walls and floors. Instead, opt for wireless music systems, such as the Sonos One (Gen 2) speaker from Amazon, shown above. Go for wireless printers and wireless keyboards too.
22. Forget screens, project
Don't clutter up your wall with a giant TV screen. Just paint it white invest in a little projector and project an image on to it when you want to consume some media.
23. Let your windows shine
Don't block any part of your window with a curtain, blind, or other window dressing. Let it sit so that it doesn't cover any part of the glazing. You want to maximise the light that shines through. The more natural light filtering into your space, the larger it will feel. Here the blind sits just above the first pane of glass.
24. Go for multifunctional furniture
Wherever possible, choose multifunctional furniture. This four-poster double bed with storage doubles up as a bookcase. Look for dining tables incorporating drawers, sofas that double up as guest beds and stools that offer storage too.
25. Let things lean
This is one of those lesser known small home hacks, don't let four legs support your furniture and take up floor space when two will do. The more floor you can see, the larger your room will feel. Ladder desks, shelving and console tables can all be found leaning.
Find out why opting for glass in your internal doors will make your little home feel that bit larger
It's very easy for a small home to feel claustrophobic. To ensure that the walls don't appear to be pushing in on you, you want to always be leading the eye further into your house. Glazed internal doors are ideal for this, even when they are closed, you can see into the room beyond, plus they bring light deeper into your space too.
This Barnsmith metal frame tempered glass door, shown above, won't open into your room either, so it will free up space as well.
You'll find both modern and traditional glazed door styles that can be varnished, painted or bought ready to hang. They are perfect for every room, except for bedrooms and bathrooms, where more privacy is required.
Just be sure to opt for toughened glass and the largest possible glazed panel.
How can I use colours to make a small room feel larger? The short answer is to keep everything light and bright. Here's the longer answer: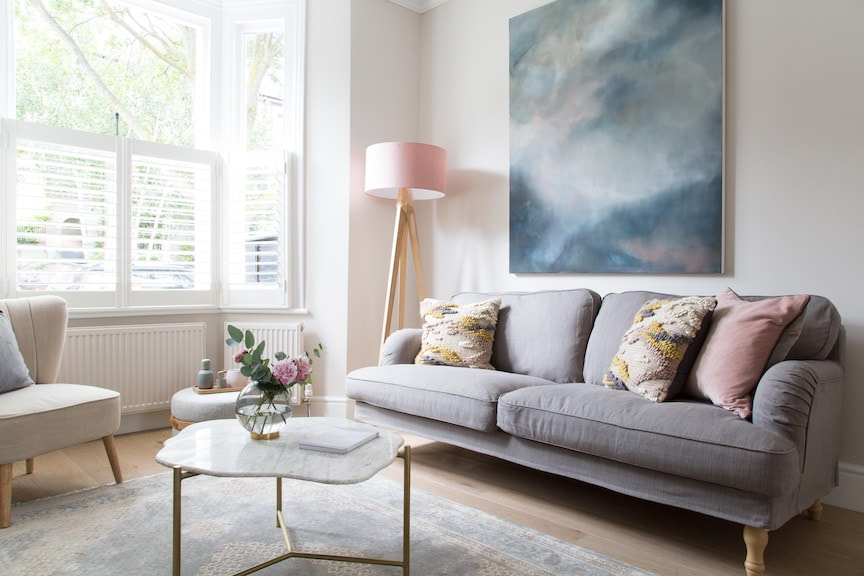 Compact living room featuring white marble Lea Coffee Table, £249, Cult Furniture Compact living room featuring white marble Lea Coffee Table, £249, Cult Furniture How to make a small room feel larger with paintLight coloured walls and ceilings push out the proportions of the rooms in your home. Dark colours draw them in and make everything feel more crowded. To use paint to make your room feel larger go for white, off-white, pale pastel or other fair shades on the walls and ceilings. If you go for the same colour throughout your home it will make the whole space feel bigger too. How to make a small room feel larger with wallpaperWallpaper or wall murals can work in a small home too, just opt for a light colour and ideally a pattern that is not too fussy or detailed. A wall mural with a central perspective that takes you into a realistic photographic scene, such as a beach scape will make the room appear to go on for ever. How to make a small room feel larger with flooringA light-coloured floor also helps a small room to feel larger. It doesn't have to be a shade of white, which will be hard to keep clean. A pale oak wood floor, pastel tiles or a mushroom-coloured carpet will all help to create the illusion of space that you're after. And remember, if you want your room to feel wider lay your wooden planks so that they run width ways. If you want the room to feel deeper, lay your wooden planks to that they run length ways. How to use bright colours to make a small room feel largerAs long as you keep the back drop of your room - the floor, the walls and the ceiling light – you can then go to town with every colour in the rainbow with your fabrics, soft furnishings and accessories. Bright pops of colour in the blinds or curtains, towels or cushions will add an extra layer of airy freshness to any scene. 25 hacks to make a small room feel more spaciousSee how adding mirrored elements will help your home feel that little bit largerSmall homes need to look as light as possible so that they feel more spacious. This doesn't mean that you have to paint everything clinical white and fix mirrors to every available wall, but by opting for gloss over matt when it comes to the finishing touches, you can subtly bring more light in and, consequently, make your rooms feel a little larger. These metal hooks, for example, not only look great, but they also help to bounce light further into your room. When making those final decorating decisions, just take a minute to think what switching, say the taps, from matt to reflective could do for your bathroom. And, make your kitchen unit handles multi-task too, by opting for polished chrome, copper or brass. The same goes for those kitchen accessories. You don't have to stick to metals, just a few items that can, quite literally, take a shine, such as this milk-white, enamel-coated utensil canister. Choose saucepans and a kettle that can catch the light too. See why raising your furniture will help your small home feel largerWhen you live in a small space it's tempting to squeeze something into every available gap - under the bed, on top of the kitchen units, over the back of the kitchen door. But, if you want to avoid your rooms feeling too cramped, you need to leave space to let them breathe. Eye up furniture with good legs that allow you to see part of the floor underneath it. Don't take this the wrong way, but you need more than one or two pairs of pins in the bedroom. Your bed, wardrobes, bedside tables should all show a bit of leg, and mind that they are not hidden under skirts either. The same goes for the rest of the house too. If it can be raised, raise it. And, don't panic, you can still sneak a bit of storage underneath these pieces of furniture too, just push it to the back or the middle out of eye shot. Even the bath can have legs!
When you have a multi-purpose space in your home, it often works better when it's broken up into zones. Here we show you how easy it is to divide a room without building a wallUse bookshelves to divide a room
If you live in a studio apartment, consider employing a beautifully styled shelving unit to separate the space between your cooking and dining area and your living area or to shield your sleeping area from the rest of the space. Or use a bookshelf in a large open-plan living space to separate the kitchen/diner from the lounge area and make each space feel more intimate.
While a shelving unit with a sealed back will provide more privacy to each of the areas it divides, an open-shelving unit, like the one shown above, where you can peek through into the space beyond, will look more stylish and also help your small home to feel more spacious. Style it with plants, books and ornaments so that you can only peek through parts of it into the next space. Zone your space with a hanging screen
Break up your space with a screen that hangs from the ceiling. This Y-Step Wooden Hanging Room Divider Screen from Amazon comes in a range of colours and styles. As you can see the floor beneath it, it takes the eye further into the room and will make your room feel more spacious too.
You can create a similar effect with a curtain and then you can open up and close off your space in seconds. Opt for a folding room divider
Traditional folding room dividers have always had an air of allure. A mystery hangs over what lies behind them. Put one up in your boudoir to create a whiff of 1950's glamour. Use one to hide a clothes rail and create a mini walk-in wardrobe area. Position one, as above, to screen off your home office, to help you forget about work at the end of the day. Or, create the illusion of an entrance hallway in a home where the front door takes you straight into the lounge.
There are lots of fun folding room dividers you can get too. These are particularly useful for dividing up the space in children's rooms, where two siblings are sharing. With this Beach Print Anself Room Divider from Amazon you can put a whole sea between brother and sister. It has a different coastal image on the reverse, click on the image to see more. You could also use something similar to hide away toys in a playroom at the end of the day. They make great mess concealers.
Grow a living wall
Finally, another great way to divide a space without building a wall is to invest in a few giant house plants and cleverly arrange them to partition off a section of an open-plan space. Use a mix of pot plants on the floor and hanging plants suspended from the ceiling. Plants need care, however, if you want your screen to keep growing you will need to water and feed them as instructed.
If the area around your front door is always littered with discarded shoes and boots, these shoe storage solutions will inspire you
Do you step into a puddle of shoes, boots and bags, perhaps snaked by the dog's lead, every time you step through your front door into your home? You are not alone. This scenario greets many of us on arrival on our door mats. And, when you live in a small space, it's particularly challenging to get the owners of these shoes to tidy them away if there is nowhere for them to go.
The answer to this problem is to invest in a neat, compact shoe storage solution that can sit right by the front door, making it super easy to put shoes away as soon as they've been kicked off. This Elkestone Mellow Oak bench from the Cotswold Company doubles up as a bench too; so you can sit on it to take off and put on your footwear. It easily fits several pairs of adult shoes and several pairs of kids' ones, and maybe a school bag underneath. Welly boot storage ideas
If taller boots and bulky wellies are regularly in use in your home, you want a shoe storage unit that will enable them to be stored up right without bending. This old-school-locker style Cox & Cox shoe storage bench, shown above, also doubles up as a bench and has space for taller boots at either end.
Hidden shoe storage
If your front door opens straight into your living space, you don't want to be reminded that your living room is doubling up as a hallway. Hidden shoe storage is ideal for this scenario.
This slim Deluxe Two Tier Shoe Storage Cabinet from Sue Ryder, fits several pairs of shoes, is easy to access and it doesn't take up too much floor space either. The only challenge is to ensure everyone makes use of it and closes the doors after use.
For a more traditional look, consider this GFW Lancaster wooden storage unit with a drawer from Amazon. It stores up to twelve shoes and the drawer above is ideal for hats, gloves and dog leads. Plus, it's raised up on legs, which means you can see the floor underneath it and this will help your entrance way feel larger too.
Bespoke hallway shoe storage
If you have the budget, you may find that the best and most stylish way to store your shoes in a way that makes the most of the minimal space by your front door is to go bespoke. This custom bench with integrated shoe storage cubby holes, coat-hanging space and painted drawers by Brandt Design, cleverly uses the otherwise redundant awkward space under the stairs.
Looking for the best space-saving furniture to save space in your home? These are the products you should look out for:Folding chairs
When you're not using something, if you can fold it away and make it smaller, you are immediately freeing up valuable space in your home. Look for chairs that fold up nice and slim that you can tuck away under a sofa or in the broom cupboard when not needed. Folding chairs are right at the top of the best space-saving furniture list.
Now, check out these chairs, which turn into wall art. Folding tables
,And, alongside folding chairs, you need a folding table. Again, fold up into less than half its unfolded surface area and tuck away behind a door or under a bed when not in use. Even if you have a permanently on show table and chairs, an additional folding table and a few folding chairs can be bought out when you need to feed a few more people. Everyone should entertain once in a while, however, small your space.
Folding armchairs
Who knew? You can even get folding armchairs. So, if you live in a studio apartment and can't accommodate a dining area and a seating area at the same time, you can fold up your armchairs while the dining table is out and vice versa. This Skymove Moon Chair has a cosy plush seat and is available from Amazon.
Folding beds
Folding beds that fold up into the wall when not in use are a brilliant way to free up floor space during the day. Often called a Murphy bed, the good ones are pricey, but it's worth paying that bit extra for a mechanism that you can be confident won't fail. See more Murphy beds here.
A bed that folds away into a sofa – a sofabed
Sofabeds are another brilliant solution for bedrooms that need to double up as living spaces or living spaces that need to become a guest room on occasion. Look for one that has space to store the bedding within its structure too.
Folding side tables
You're probably noticing a theme here: the best space-saving furniture generally folds up into something smaller when not in use. Side tables whose legs fold up and have a separate tray top are pretty easy to find and one of these can be bought out and used as a perch for a laptop or drinks, when required.
See how to dress a window to make all the difference to your small roomOpt for an extra wide curtain poleThis little window is the only source of natural light in my daughter's bedroom, so it was important to make sure that as much light as possible came in from it. Choosing a curtain pole that is quite a bit wider than the window, means that the curtains, when opened, are mostly covering the wall and not the window opening. Tie curtains back so that they don't block the lightWhilst tie-backs can look dated in some settings now, they do have a good purpose, particularly when it comes to small windows. Be a little creative when choosing what to hold your curtains back with to create a modern twist on a classic theme. Here, I've created tie-backs from PomPom Galore pom pom strings to hold the curtains further back from the window. Raise blinds so that they hang above the windowDressing this little window in our lounge was even trickier as there is very little wall space either side of it. Whereas most blinds are placed so that they cover the top section of window, here it has been raised higher so that it covers just the top of the window frame, giving the impression that the window is taller than it is and not blocking out any light. 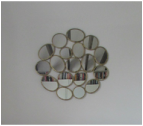 To maximise the flow of light into your rooms and make them feel even more spacious, position mirrors with care in relation to the windows and doors. Find our more here |
|
